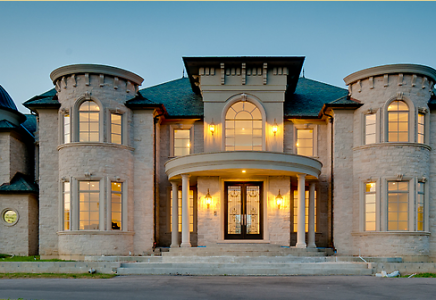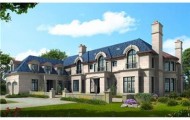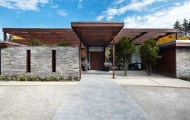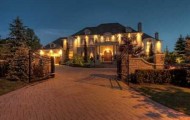91 Rocmary Pl
Vaughan, ON
$6,200,000
- MLS Number: N2189717
- Lot Size: 2 acres
- Bedrooms: 7+1
- Bathrooms: 9
- 4 Car Garage
- Basement: Partly Finished
- Patio
- Floors: 2
General Description
Extraordinary Classic Elegance.Uncompromising Quality & Unwavering Attention To Detail Is On Display In This Home To An Extent Rarely Seen. Unrivalled Finishes Include Luxurious Crema Marfil Marbles,Granites,Saw & Rift White Oak Hdwds,Architectural Ceilings,Heated Flrs,High Tech Mechanicals,Gym,Theatre,Games Room.Replete With Lavish Interior & Exquisite Crafted Millwork.Designer Appliances,Custom Designer Kitchen With Butler’s Pantry.12′ & 9′ Ceilings T/O **** EXTRAS **** Finished Lower Level W Same Quality Craftsmanship Makes Up 15,000 Sq.Ft. Of Total Living Space. This Architectural Masterpiece Is Truly Fit To Entertain Heads Of State. Located In The Magnificent Vaughanwood Estates.
Property
|
||
|
Parking : 30
|
||
Building
|
||||||||||||||||||||||||||||||||||||||||||||||||||||||
| Rooms | ||||||||||||||||||||||||||||||||||||||||||||||||||||||
|
||||||||||||||||||||||||||||||||||||||||||||||||||||||
|
Heating
|
||||||||||||||||||||||||||||||||||||||||||||||||||||||
|
Basement
|
||||||||||||||||||||||||||||||||||||||||||||||||||||||
Land
|
||
91 Rocmary Pl
Vaughan, ON
Your Agent for this listing
Cecelia Defreitas Abr
Agent
Office: 905-856-1111
Mobile: 905-856-1111
Other listings



