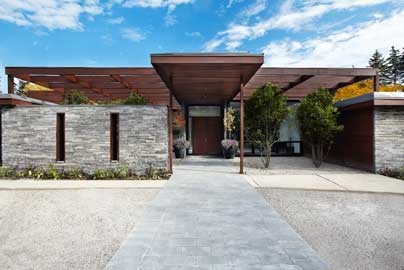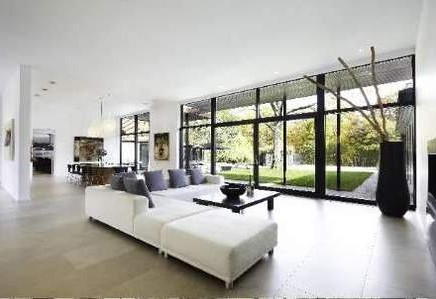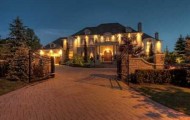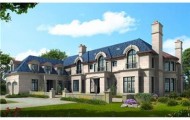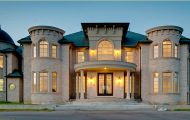78 The Bridle Path Toronto, ON
Toronto, ON
$9,880,000
- MLS Number: C2301202
- Size: 10,000 sq ft
- Lot Size: 213ftx417ft
- Bedrooms: 5
- Bathrooms: 6
- 2 Car Garage
- Basement: Finished
- Floors: 1
|
General Description
A Home Of Rare Imagination And Inspiration. Stunning Restoration. Approx 10,000 Sq. Ft. Special Appointments Include: Custom Hand-Made Ash & Maple Flooring, Heated Porcelain Tile Floors, Wenge Wood Cabinetry, Bauhaus Windows & Doors Throughout & State-Of-The-Art Halogen Lighting. Expansive Sliding Glass Doors In Living & Dining Rooms Open To Stone Terrace. Media Room W/Overhead Projector & 15′ Retractable Screen. Studio Room With Custom Centre Island Bar **** EXTRAS **** Master W/ Fireplace, His & Hers W/I Closets & Lavish 7-Pc. Ensuite. 3 Additional Bedrooms Each W/ Ensuite & W/O To Terrace. Jacuzzi Spa & Steam Room. Fully-Equipped Commercial Grade Service Kitchen. Pool, Tennis Court.
|
Property
|
||
|
Parking : 12
|
||
Building
|
|||||||||||||||||||||||||||||||||||||||||||||||||
| Rooms | |||||||||||||||||||||||||||||||||||||||||||||||||
|
|||||||||||||||||||||||||||||||||||||||||||||||||
|
Heating
|
|||||||||||||||||||||||||||||||||||||||||||||||||
Land
|
78 The Bridle Path
Toronto, ON
Your Agent for this listing
Elise S. Kalles
Agent
Office: 905-845-9180
Mobile: 905-845-9180
Other listings
