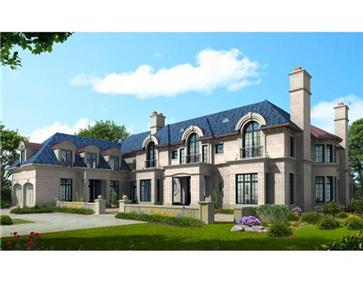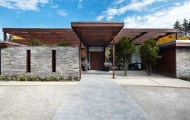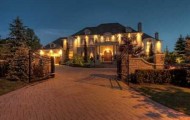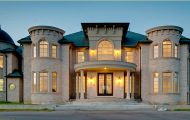119 Burgundy Dr Oakville, ON
Oakville, ON
$14,600,000
- MLS Number: W2137453
- Lot Size: 128x322ft
- Bedrooms: 5+2
- Bathrooms: 13
- 3 Car Garage
- Basement: Finished
- Patio
- Floors: 2
1 Of 3 Custom Build Design Options Located On Super Premium .974 Acre Lot… Arguably One Of The Best Remaining In Oakville. Designed By Bill Hicks, Built By Chatsworth. The Unyielding ‘Meursault’ Design Offers Approx. 11,000 Sf Of Award Winning Icf Construction. 3-Storey Rotunda With Domed Skylights; Elevator; Garage Lifts Providing Space For 6 Cars. Previoously Sold 11,000 Sf Estate Being Built On Adjacent 1Ac Lot. **** EXTRAS **** Incl: Central Vac & Attach; Fine Appliances; Security System W/ 4 Cameras; B/I Audio;Hot Tub; B/I Bbq; 2 Automatic Garage Door Openers W/ Remotes.
Property
|
||
|
Parking : 10
|
||
Building
|
|||||||||||||||||||||||||||||||||||||||||||||||
| Rooms | |||||||||||||||||||||||||||||||||||||||||||||||
|
|||||||||||||||||||||||||||||||||||||||||||||||
|
Heating
|
|||||||||||||||||||||||||||||||||||||||||||||||
|
Basement
|
|||||||||||||||||||||||||||||||||||||||||||||||
Land
|
119 Burgundy Dr
Oakville, ON
Your Agent for this listing
Donald G. Goodale
Agent
Office: 905-845-9180
Mobile: 905-845-9180
Other listings



